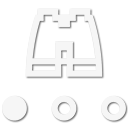
Explorer I
- 3,680
- First Name
- Brian
- Last Name
- McGahuey
- Member #
-
23711
- Ham/GMRS Callsign
- GMRS WRMV941
I've decided that I really want to build another trailer. I've got another frame here, but this on has a usable space of 50" wide and 77" long. I built my first trailer on this frame, and learned a lot, and incorporated what I learned into my Groot 2.0 build.
I've designed Baby Groot to be a 4x7.5' box.

I'm still working out how I want the galley to be laid out. I'm thinking just a couple of simple shelves. The goal for this trailer is to keep the build costs as low as possible, as I'm planning on selling it, and hopefully turning a profit.
Construction will be similar to my other trailer, but with a few changes. Electrical system will be very minimal in this trailer. I'll have two 12v outlets in the cabin, a couple of USB ports, the fan, and some lights. I'm planning on using a vent fan that has a light integrated into the trim ring. This makes running wires very simple. USB and 12v ports will run to a central location, so I only need to run two bundles of wires. The interior cabinets will be fixed my cutting slosts out of the interior walls and framing, so that they slide right in. I think....I'm not 100% sure how this is going to work out.
All the electrical components will be fused in the tounge box. This will allow whoever buys it to choose whether they want to use a power station, or put a battery in there with solar.
There's not enough room for much of a fridge. I suppose somebody could put a small 21qt or something like that in the galley. I'll make sure to leave room between the shelf and the counter for that. The slide that comes out of the side is for the kitchen. This setup should give ample amount of room for prep and a stove, since it's 40" long, and 18" wide.
Internal structure of the trailer will look more or less like this. It's constructed in an almost identical way to Groot 2.0.

I've designed Baby Groot to be a 4x7.5' box.

I'm still working out how I want the galley to be laid out. I'm thinking just a couple of simple shelves. The goal for this trailer is to keep the build costs as low as possible, as I'm planning on selling it, and hopefully turning a profit.
Construction will be similar to my other trailer, but with a few changes. Electrical system will be very minimal in this trailer. I'll have two 12v outlets in the cabin, a couple of USB ports, the fan, and some lights. I'm planning on using a vent fan that has a light integrated into the trim ring. This makes running wires very simple. USB and 12v ports will run to a central location, so I only need to run two bundles of wires. The interior cabinets will be fixed my cutting slosts out of the interior walls and framing, so that they slide right in. I think....I'm not 100% sure how this is going to work out.
All the electrical components will be fused in the tounge box. This will allow whoever buys it to choose whether they want to use a power station, or put a battery in there with solar.
There's not enough room for much of a fridge. I suppose somebody could put a small 21qt or something like that in the galley. I'll make sure to leave room between the shelf and the counter for that. The slide that comes out of the side is for the kitchen. This setup should give ample amount of room for prep and a stove, since it's 40" long, and 18" wide.
Internal structure of the trailer will look more or less like this. It's constructed in an almost identical way to Groot 2.0.

Last edited:
